For sale Villa, Oradea, Bihor, Romania, Str.Movilitei
For sale - Cod. 42527
- Tipology: Villa
- Area: 2000 m²
- Rooms No.: 6
- Floor: Gresie și parchet
property in the residential area, located in a special location, with a generous area of 2000 square meters of land with a wide street frontage and single-family house construction located on a private and closed street. The house is a construction executed with great attention to detail, and for the critical eye of a specialist, these aspects can be observed even from the part of the foundation, which has a great depth of 2 m, a rather expensive solution, which ensures resistance and stability particularity of the construction. The walls are also 60 cm thick, built of brick with external insulation, Tondach tile roof with mineral wool insulation. concrete floors between levels. Well-defined construction, thought and designed by a unique architect. Construction was carried out in 2017. The built area of the house is 624 sqm, and the usable area is 480 sqm.
The plan of the house frames each function as efficiently as possible, seeking to eliminate any non-functional space, it being structured as follows: on the ground floor - entrance hall and stairwell, from this hall we then have very easy access to the generous living room and dining area, kitchen with food pantry, bathroom, garage with technical space, generous 30 sqm terrace, all on the ground floor.
On the first floor we find a living room, 3 bedrooms each with access to the balcony and private bathroom, office area, dressing room, terrace of 15 square meters, and in the attic there are 2 separate rooms with a shared bathroom, anteroom and loft with built-in heating used as storage space .
Recapitulating this property, in total there are 6 bedrooms, two enormous living rooms, 4 bathrooms, a generous yard beautifully landscaped with lawn, ornamental plants, fruit trees, solid wood filigree where we find a brick oven, kitchen equipped with everything necessary, terrace and bathroom, garage, storage room in the yard, technical workshop, space with multiple compartments, smokehouses, space arranged for dogs, etc.
The building has an automated car entrance, respectively a garage!
It has complete utilities: water, sewerage, electricity, heating with a 24 kw heat pump with drilling in the ground Austrian system from Weider, ambient thermostat on each level, connections for intercom and electrical panel on each level, 14 KW fireplace specially brought from France, puffer 600 l, water filtration system from Nobel Corporation Nasa, hydrophore fountain, external technical room for setting up a swimming pool, swimming pool, artesian fountain.
In conclusion, the house is a property that is definitely worth seeing, the area and the generous area of the land, as well as the fact that it has an existing project of P+2, offer a great opportunity to develop a business, making it suitable for investment: for example. hotel, hotel regime, clinic, hospital, but also other investment ideas! The house is sold fully furnished and equipped, with all appliances and electronics, solid wood furniture made to order, PREMIUM finishes with natural stone, wrought iron balustrades, quality tiles, parquet and solid wood interior doors, as shown and in pictures.
Page views divided according to country of origin
Change date interval

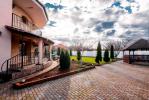
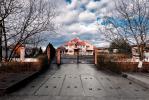
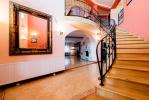
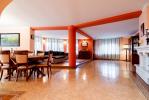
 Map and property price trends for Oradea
Map and property price trends for Oradea
 Listing posted by Private
Listing posted by Private
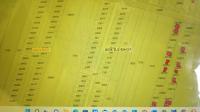 32,154.00USD
32,154.00USD 296,674.24USD
296,674.24USD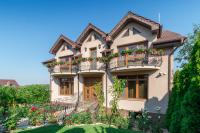 856,368.20USD
856,368.20USD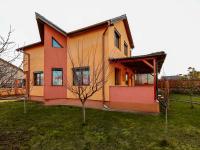 160,234.10USD
160,234.10USD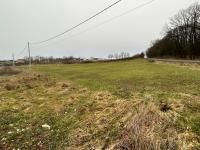 55,519.24USD
55,519.24USD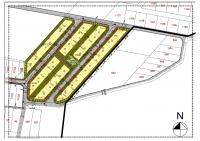 1,028,928.00USD
1,028,928.00USD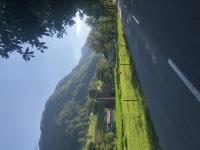 16,077.00USD
16,077.00USD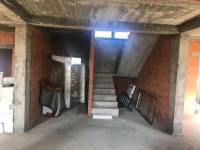 133,975.00USD
133,975.00USD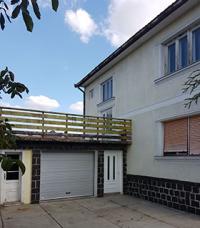 112,539.00USD
112,539.00USD