For sale Villa, Cernat, Covasna, Romania, 1064
For sale - Cod. 36589
- Tipology: Villa
- Area: 510 m²
- Rooms No.: 10
- Property conditions: New building
luxury Villa
The property is located in a quiet area, in the center of the village rock csern�ton, fresh air is everywhere, the nearest town � Tg. Secuiesc is located 10 km away, Sf�ntu Gheorghe 30 km and Brasov (Brasov) about 50 km away.
There are several opportunities to go hiking or biking nearby, the famous seaside resort of B�lv�nyos and the St. Anna Lake are about half an hour away, Tusnad seaside resort and the waterfall with 7 ladders are also easy to reach. The wildlife world is also rich, there are opportunities for wildlife such as to watch the brown bears live, etc.
The house and its adjoining garden also include a 3D plan of view, from which further work can be carried out, and other designs for buildings (such as the office) are also available.
All materials used in the construction of the property are of very good quality. The style of the interior is rustic, using natural materials (wood, some wood over 100 years old, stones, bamboo, brick), radiates a very inward and friendly atmosphere. This style combines elements from the Austrian Alps, elements of the stone structures of the so-called French area �gr�ner Perigoeux� (the surroundings of the Lascaux cave), and regional characteristics. In the building you can enjoy a lot of natural light everywhere, from every terrace you have a beautiful view in front of the eyes. The whole building has a special atmosphere, a unique style, a pleasant, familiar atmosphere.
It can be used as a luxury residential building, and it is also possible to easily change the destination for the purpose of hospitality, event center, luxury retirement home, kindergarten, education center, bakery, etc.
Year of construction: 2010
Public utilities: electricity, water, telephone line
Heating: own heating system with wood and pellet, combi boiler, the heating systems are set and automated on each level, with radiator and partly underfloor heating, solar panel for the hot water, photovoltaic hybrid system with own storage for power generation.
Internet connection: cable connection and fiber optic connection
Garden, yard, orchard
Detailed description of the levels: the 4 levels of the villa can be described as follows:
Basement: - 2.60 m high, so you can use it for living
- 2 separate entrances, plus access from the staircase
- currently with sauna, jacuzzi, sports hall with 2 parts
- Storeroom, bathroom
- Entrance
- boiler room with wood storage room
- Laundry / Summerk�che
- room for tools
Ground floor: - guest toilet with shower
- storeroom
- Living room � divided into 3 with a floor area of about 90 m2 with fireplace
- unique stone wall
- covered terrace
- Kitchen, dining room
- Chamber
- 2 rooms
- bathroom
1st floor - entrance hall (entrance from the staircase)
- Spacious bedroom with en suite bathroom
- 6 rooms
- bathroom
- 2 terraces
Mansard: - a separate apartment in itself
- Bedroom
- Living room
- a play area for children
- Bath
- Kitchen
- 2 terraces
Please make an appointment before the purchase and visit!
Page views divided according to country of origin
Change date interval

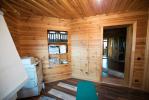
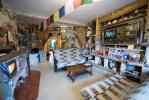
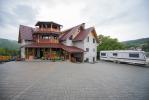
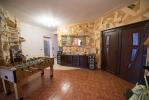
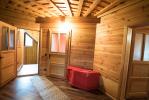
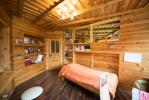
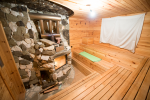
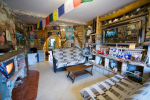
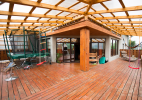
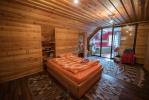
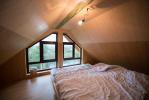
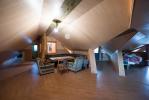
 Map and property price trends for Cernat
Map and property price trends for Cernat
 Listing posted by Private
Listing posted by Private
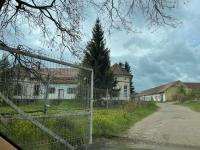 6,806,800.00USD
6,806,800.00USD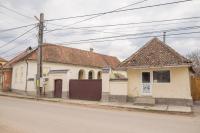 40,840.80USD
40,840.80USD 23,149.05USD
23,149.05USD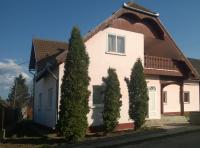 157,080.00USD
157,080.00USD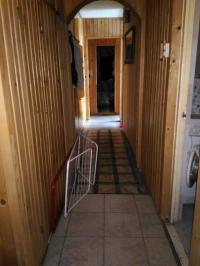 33,510.40USD
33,510.40USD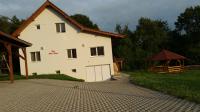 157,080.00USD
157,080.00USD 78,016.40USD
78,016.40USD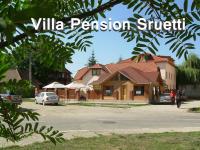 366,520.00USD
366,520.00USD